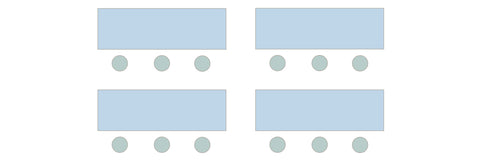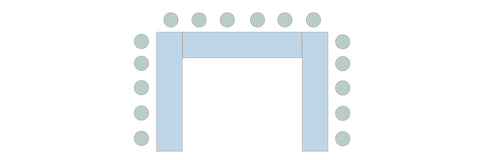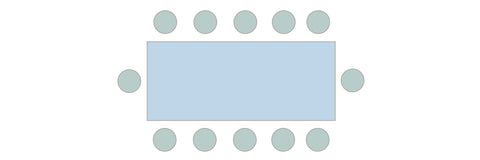Total: £0.00

Choosing the Right Seating Layout for Your Hotel Function Room
The layout of your seating for conference and events may seem like an obvious consideration but it’s an important part of your conference planning.
Lugo supplies the hotel sector with both folding meeting tables and flip top meeting tables in a variety of sizes and shapes to help the hotel or venue operator configure the function room to suit the specific need of its corporate clients.
Some years ago, steel banqueting chairs made way to the much lighter weight, stackable aluminium banqueting chairs. As hotel function rooms have to be reconfigured so frequently, the weight of function room tables and chairs is certainly a factor to consider.
Aluminium chairs are costlier than the basic steel banqueting chairs, however, they are lighter and pose less risk to members of staff who have to carry, stack and manoeuvre them. The weight of steel banqueting chairs means they are more likely to become a hazard for staff and consequently become a potential health and safety manual handling risk. Banqueting chairs and meeting tables can be supplied with storage trollies which enable the chairs to be moved around easily and quickly. This in turns reduces the time it takes to set up a function room and the number of staff needed to do so.
When using storage trollies, however, wheels need to be wide enough to roll over the pile of the carpet easily without damaging the floorcovering.
Timber banqueting chairs are a more luxurious option, therefore a little costlier. Although they undoubtedly look better than their aluminium counterparts, they don’t stack quite as high as the aluminium chairs. Usually only four to six chairs per stack. They’re also more susceptible to scratches and chips when they are regularly stacked which is why the hotelier or venue operator should consider the colour of timber for their function room seating as blonder woods show fewer scratches then very dark woods.
Cabaret Style
The most popular hotel seating layout continues to be cabaret style seating which means delegates are seated at round banqueting tables. True cabaret seating should allow for no more than six delegates per table, ideally five. If more delegates are added then some delegates won't be facing the front and will have to turn their chairs around to face the presenter.The benefit of cabaret style is that it’s a relatively informal way of seating and allows your delegates to interact more than if they were in rows of seats (theatre style, see below). The downside to using cabaret style seating is that you will require a much larger room and invariably your minimum delegate number required by the venue will be much higher and this may increase your conference costs.

Banqueting Style
Seating more than six delegates on a round banqueting table will assume the air of a banqueting layout. When organizing a banquet, it’s better to locate a maximum of between eight and ten aluminium banqueting chairs per table. Any more will result in cramped conditions and make it difficult for the waiting staff to access diners easily as they serve dinner.

Classroom Style
With classroom style, all delegates face the front with meeting tables positioned in straight rows. It is seen as a good alternative to a cabaret-style set up as it requires less space. It also provides a table giving your delegates somewhere to rest their writing pads or laptops and is particularly good for training courses and sales conferences where lots of note taking is required.

Theatre Style
Theatre style seating is probably the most formal hotel meeting room layout and resembles the seating layout you find in cinemas or theatres. This style of layout allows you to achieve the maximum capacity for the function room. The biggest downside to a theatre-style layout is it doesn’t offer much interaction with delegates. However, for a corporate product launch, presentation style event, or question and answer session, theatre style seating works very well.

U-Shape Style
A horseshoe or U-shape set up is always popular with trainers as it allows great interaction between delegates attending training courses. It’s advisable to avoid this style of layout for groups of more than 25 as the ‘U’ shape becomes longer which means attendees are further away from either other and the speaker. This may run the risk of losing the intimate set up you can achieve from using this setup and result in a lack of participation from attendees.

Boardroom Style
Finally, the last seating option for conference organisers is boardroom style. This is perfect for small conferences or an interview processes where delegate numbers are around 12 to 15. As with U-shape seating, if there is an increase in delegates beyond the recommended number then the boardroom table becomes too big and delegates end up having to shout across the table.

To recap, when it comes to choosing a seating layout you should consider the type of event you are hosting and whether the interaction between your delegates is important.
Whichever seating plan you opt for, and whatever your hotel storage challenges may be, Lugo will present you with the ideal furniture to address your design and operational brief.
